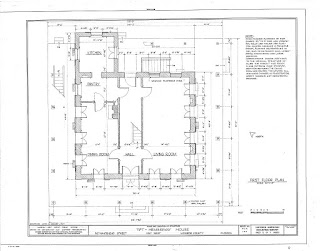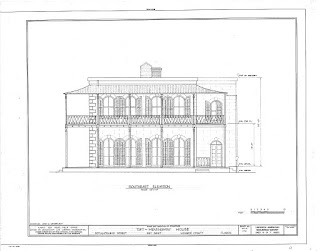Hemingway House - Victorian style home 1851
It was Ernest Hemingway's friend, John Dos Pasos, who first suggested Florida as a place to live. That was in Paris. The year was 1928. He'd recently married journalist Pauline Pfeiffer who wanted to return to the USA.So off they went, to Key West. But life still had some curve balls to throw before they could settle down. Pauline suffered a difficult pregnancy and the birth of their son Patrick took its toll on her health. Hemingway fictionalized this in A Farewell to Arms. His own burgeoning career also kept him on the road, not the least of which was a trip to Spain for research on Death in the Afternoon.
 |
| Hemingway House - Key West, Florida |
But it all came together in 1931 when he, Pauline, their cherished
collection of European art and antiques collected in Paris, and several
local cats, all settled into the spacious, two-story home in Key West,
with its filigree of ironwork porches wrapping around all four sides, and shuttered french doors, flung open to allow the Caribbean breezes to waft through.
 |
| The Hemingways' bedroom, with a chandelier brought back from Europe |
 |
| Hemingway House - First Floor Plan |
Drawings for this Hemingway House 1851 are available at Historic American Homes.
The porch is double story, so the bedrooms on the second floor benefit from its shelter as well. Virtually every room has doors opening out onto it, providing communion with the lush surrounding landscape.
 |
| Hemingway House - Second Floor Plan |
After his death the home was turned into a museum honoring him and his work. The descendants of his cats continue to live there today and are a major attraction.
This beautiful home, built along simple and substantial lines, is a model for homes in warm-humid climates. The wrap-around porches and rooms with multiple exposures capture local breezes while keeping rooms shaded. The generous depth of the balconies encourages outdoor living and enjoyment of the surrounding nature.
With a ceiling height of around 12' on the ground floor the rooms feel spacious and almost grand, if it weren't for way the french doors, porches and terraces foster an informal and relaxed lifestyle.
Drawings for this Hemingway House 1851 are available at Historic American Homes.


















