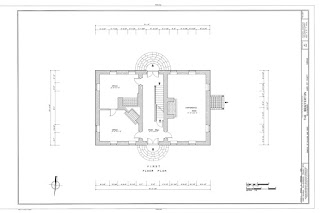The Brafferton is not a house in the typical sense. It began its life, in 1723, as the Indian School for the College of William & Mary. As such, however, it served as both school and dormitory. In its later history it also served as housing for professors.
The plan is a classic foursquare house plan with the exception of the 2 rooms on one side of the hall being expanded into a single, larger room. The central hall, extending clear through from the front to the rear of the house, is a typical climate adaptation found all across the South. It encourages through ventilation of the hall and cross ventilation of the rooms on either side. This air movement is an effective strategy for providing cooling in the hot-humid southern climate.
The brickwork, main entry door and cornice are particularly fine and well proportioned examples of the time, models for anybody wishing to build a
Colonial Style home today.
The Griffin House, (1760s) is a smaller adaptation of the same foursquare type plan. Nominally a single story house, it has kitchens in the full basement and bedrooms in the attic.
The entry hall, like in The Brafferton, stretches from the front to the back of the house. However, small anterooms at each end appear to enclose the hall. Despite this, the hall still serves its ventilation purpose very well. Not only can the anteroom doors be left open on warmer days, the middle dormer at the rear of the build actually lights the staircase landing, providing an excellent location for hot, rising air to be exhausted from the hall.
This beautifully drawn section through the hall illustrates both the surprisingly grand stair in this "single story" house and the effective use of the dormer at the stair landing.
The Griffin House boasts some very fine interior wood detailing, admirably captured in these drawings. Its woodwork embodies the serene proportions of the best Palladian inspired Colonial architecture. The existing entry porch is a Victorian addition.
The George Wythe House, (1750s), was built by Richard Talliaferro, father-in-law of George Wythe, who was one of the signers of the Declaration of Independence.
The Wythe House is the perfect example of the foursquare plan. The basement contains the services. The plan of central entry hall, flanked by 2 rooms on each side, is repeated on the upper level. Each room contains its fireplace and windows in 2 walls, allowing for effective warmth in winter and cross ventilation in summer.
The woodwork throughout is superb, with windows set deeply into the brick walls so that interior shutters integrate with the window trim. The stairway, with its accelerating rhythm of panel, tread and baluster, links the first and second floor halls into a continuous flow of space. Moldings throughout are classically proportioned.
Exterior elevations of brick and white painted wood trim exemplify the simplicity of the best Colonial work.
All the drawings above are from the Historic American Building Survey. Large format prints are available for purchase at
www.historichomeplans.net.




























